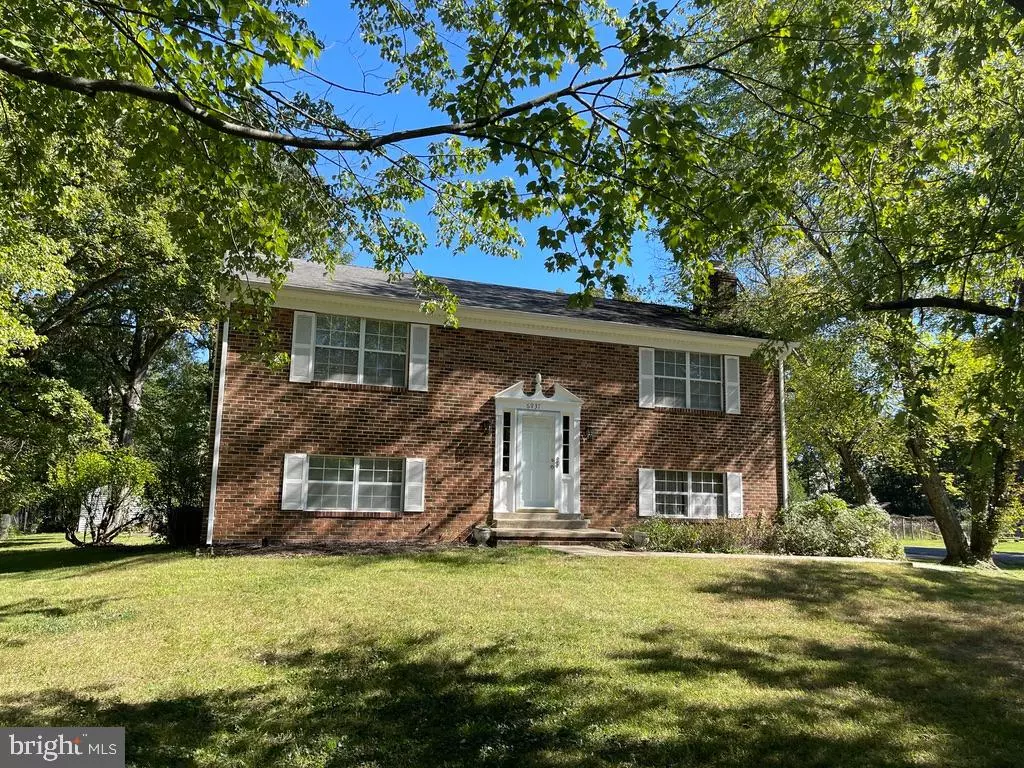
6837 RIDGEWAY DR Springfield, VA 22150
4 Beds
2 Baths
2,320 SqFt
UPDATED:
11/22/2024 02:08 PM
Key Details
Property Type Single Family Home
Sub Type Detached
Listing Status Active
Purchase Type For Rent
Square Footage 2,320 sqft
Subdivision Franconia Heights
MLS Listing ID VAFX2205632
Style Split Level
Bedrooms 4
Full Baths 2
HOA Y/N N
Abv Grd Liv Area 1,160
Originating Board BRIGHT
Year Built 1975
Lot Size 0.587 Acres
Acres 0.59
Property Description
Location
State VA
County Fairfax
Zoning 110
Rooms
Other Rooms Living Room, Dining Room, Primary Bedroom, Bedroom 2, Bedroom 3, Bedroom 4, Kitchen, Family Room, Utility Room
Basement Full, Fully Finished, Outside Entrance, Rear Entrance, Walkout Level, Windows
Main Level Bedrooms 2
Interior
Interior Features Attic, Attic/House Fan, Bathroom - Tub Shower, Breakfast Area, Dining Area, Combination Dining/Living, Floor Plan - Open, Kitchen - Eat-In, Kitchen - Table Space, Recessed Lighting, Wood Floors, Window Treatments
Hot Water Electric
Heating Heat Pump(s)
Cooling Central A/C
Flooring Hardwood, Luxury Vinyl Plank, Ceramic Tile
Equipment Built-In Microwave, Dishwasher, Disposal, Dryer, Exhaust Fan, Microwave, Refrigerator, Stove, Washer
Fireplace N
Appliance Built-In Microwave, Dishwasher, Disposal, Dryer, Exhaust Fan, Microwave, Refrigerator, Stove, Washer
Heat Source Electric
Laundry Basement
Exterior
Exterior Feature Deck(s)
Garage Spaces 4.0
Waterfront N
Water Access N
View Trees/Woods
Roof Type Asbestos Shingle
Accessibility None
Porch Deck(s)
Total Parking Spaces 4
Garage N
Building
Lot Description Rear Yard, Trees/Wooded
Story 2
Foundation Brick/Mortar, Slab
Sewer Public Sewer
Water Public
Architectural Style Split Level
Level or Stories 2
Additional Building Above Grade, Below Grade
Structure Type Dry Wall
New Construction N
Schools
Elementary Schools Garfield
Middle Schools Key
High Schools Lee
School District Fairfax County Public Schools
Others
Pets Allowed N
Senior Community No
Tax ID 0901 07 0009
Ownership Other
SqFt Source Assessor







