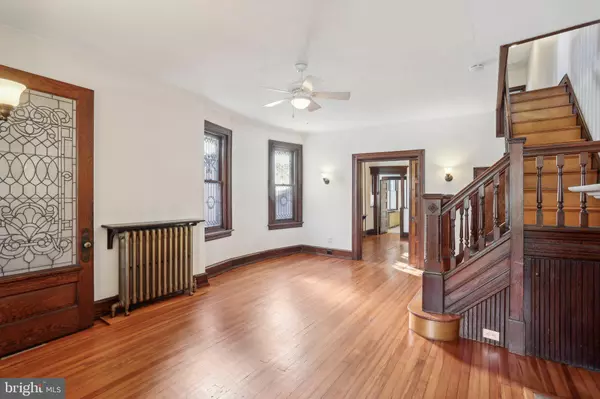
5106 WALTON AVE Philadelphia, PA 19143
4 Beds
2 Baths
1,920 SqFt
UPDATED:
11/08/2024 07:17 PM
Key Details
Property Type Single Family Home, Townhouse
Sub Type Twin/Semi-Detached
Listing Status Pending
Purchase Type For Sale
Square Footage 1,920 sqft
Price per Sqft $278
Subdivision Cedar Park
MLS Listing ID PAPH2407880
Style Straight Thru
Bedrooms 4
Full Baths 1
Half Baths 1
HOA Y/N N
Abv Grd Liv Area 1,920
Originating Board BRIGHT
Year Built 1925
Annual Tax Amount $3,359
Tax Year 2024
Lot Size 2,096 Sqft
Acres 0.05
Lot Dimensions 20.00 x 108.00
Property Description
Location
State PA
County Philadelphia
Area 19143 (19143)
Zoning RSA3
Rooms
Other Rooms Living Room, Dining Room, Primary Bedroom, Bedroom 2, Bedroom 3, Kitchen, Family Room, Bedroom 1
Basement Full, Unfinished
Interior
Hot Water Natural Gas
Heating Forced Air, Heat Pump(s), Hot Water, Radiator
Cooling Ductless/Mini-Split
Flooring Wood
Heat Source Natural Gas, Electric
Laundry Main Floor
Exterior
Exterior Feature Deck(s), Porch(es), Patio(s)
Waterfront N
Water Access N
Accessibility None
Porch Deck(s), Porch(es), Patio(s)
Garage N
Building
Lot Description Rear Yard
Story 2
Foundation Concrete Perimeter
Sewer Public Sewer
Water Public
Architectural Style Straight Thru
Level or Stories 2
Additional Building Above Grade, Below Grade
New Construction N
Schools
School District The School District Of Philadelphia
Others
Senior Community No
Tax ID 462081000
Ownership Fee Simple
SqFt Source Assessor
Special Listing Condition Standard







