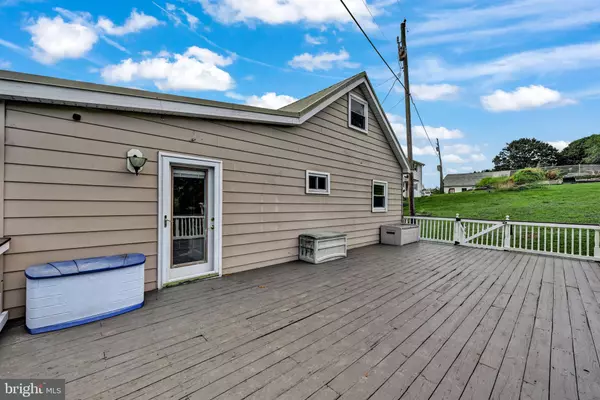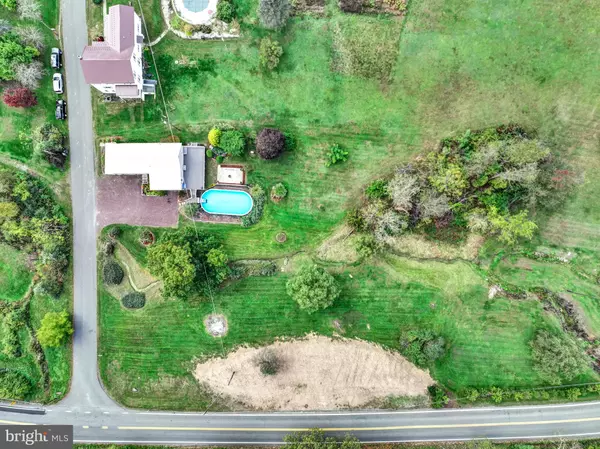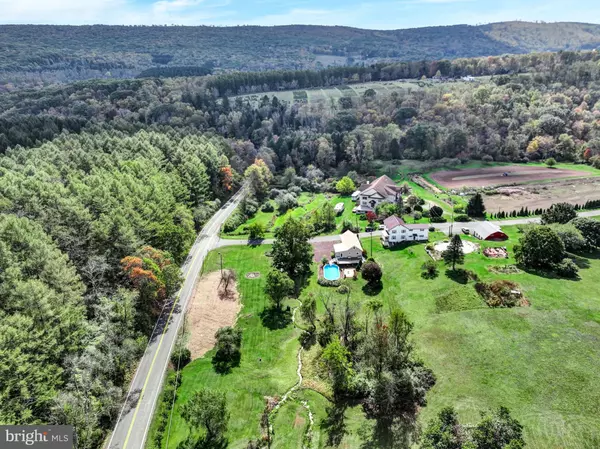
231 CHEE ST Barnesville, PA 18214
3 Beds
3 Baths
1,854 SqFt
UPDATED:
11/21/2024 11:14 AM
Key Details
Property Type Single Family Home
Sub Type Detached
Listing Status Active
Purchase Type For Sale
Square Footage 1,854 sqft
Price per Sqft $193
Subdivision Barnesville
MLS Listing ID PASK2018080
Style Cape Cod,Traditional
Bedrooms 3
Full Baths 2
Half Baths 1
HOA Y/N N
Abv Grd Liv Area 1,854
Originating Board BRIGHT
Year Built 1943
Annual Tax Amount $4,831
Tax Year 2022
Lot Size 1.600 Acres
Acres 1.6
Property Description
Located in Desirable Barnesville on 1.6 acres with Pond, Pool and Stream (no flood insurance required)
First floor has Main Bedroom, Laundry, Large Kitchen with Granite countertops, all new cabinets and all new-never used LG Black Stainless Appliances. Lots of room for creating magnificent culinary creations.
Brand new stair case (you can pick the stain color!) leads up to 2 bedrooms with Bathroom.
All new Flooring, Neutral Fresh Paint, Newer Metal Roof (100 yr Warranty)
New Well installed 2016. Original well still operational. Note: Original Structure built in 1943 with an addition to double size in 1984.
Hang out on the deck, overlooking pond, newer above ground pool, stream and Tuscarora State Park across the street. 2 car Garage.
House is not an Investor's flip. The improvements listed are being performed by a contractor for the long-term homeowner. The Contractor is working towards completion. Showings will start when complete, by October 19th, 2024.
Location
State PA
County Schuylkill
Area Ryan Twp (13326)
Zoning RESIDENTIAL
Rooms
Other Rooms Living Room, Primary Bedroom, Kitchen, Laundry, Primary Bathroom
Basement Daylight, Full
Main Level Bedrooms 1
Interior
Interior Features Pantry, Upgraded Countertops, Entry Level Bedroom, Crown Moldings, Bathroom - Tub Shower, Bathroom - Walk-In Shower
Hot Water Electric
Heating Other
Cooling Other
Fireplaces Number 1
Fireplaces Type Gas/Propane
Equipment Dishwasher, ENERGY STAR Dishwasher, ENERGY STAR Refrigerator, Dryer - Electric, Oven/Range - Electric, Energy Efficient Appliances, Oven - Self Cleaning, Stainless Steel Appliances, Water Heater
Fireplace Y
Appliance Dishwasher, ENERGY STAR Dishwasher, ENERGY STAR Refrigerator, Dryer - Electric, Oven/Range - Electric, Energy Efficient Appliances, Oven - Self Cleaning, Stainless Steel Appliances, Water Heater
Heat Source Electric
Laundry Main Floor
Exterior
Garage Basement Garage, Garage - Side Entry, Inside Access
Garage Spaces 10.0
Pool Above Ground
Waterfront N
Water Access N
Roof Type Metal
Accessibility None
Attached Garage 2
Total Parking Spaces 10
Garage Y
Building
Lot Description Cleared, Corner, Landscaping, Pond, Rear Yard, SideYard(s), Stream/Creek
Story 2
Foundation Block
Sewer Septic Exists
Water Well
Architectural Style Cape Cod, Traditional
Level or Stories 2
Additional Building Above Grade, Below Grade
New Construction N
Schools
School District Mahanoy Area
Others
Senior Community No
Tax ID 26-04-0113
Ownership Fee Simple
SqFt Source Assessor
Acceptable Financing Cash, Conventional, FHA, USDA, VA
Listing Terms Cash, Conventional, FHA, USDA, VA
Financing Cash,Conventional,FHA,USDA,VA
Special Listing Condition Standard







