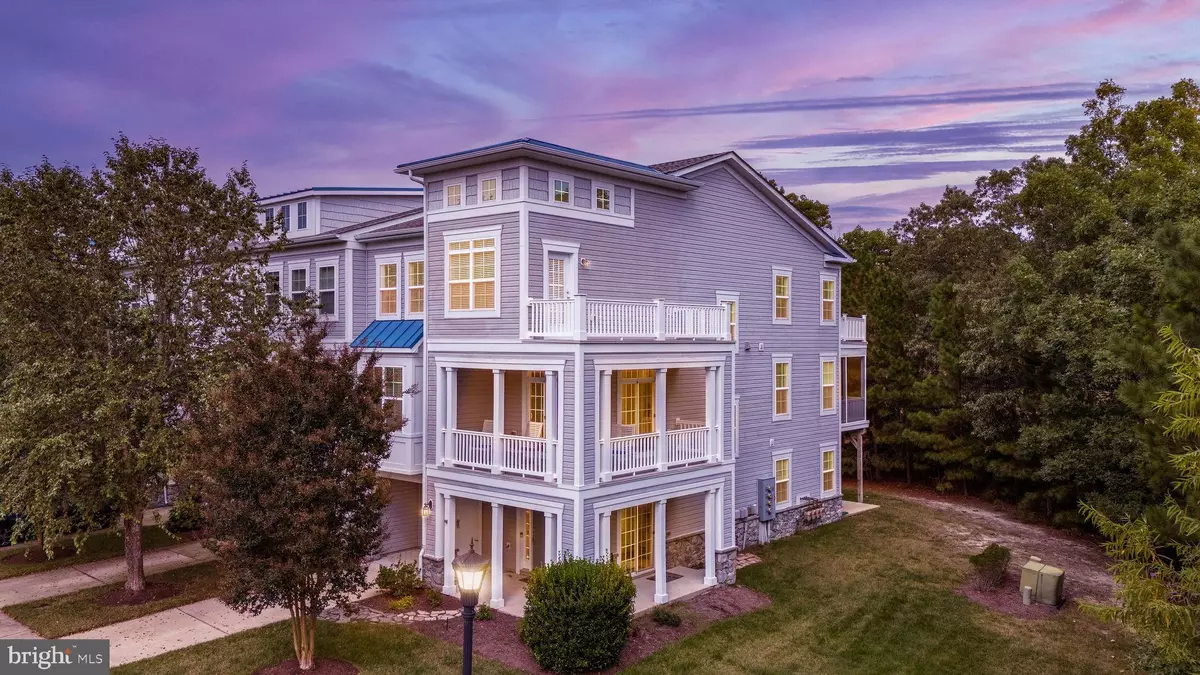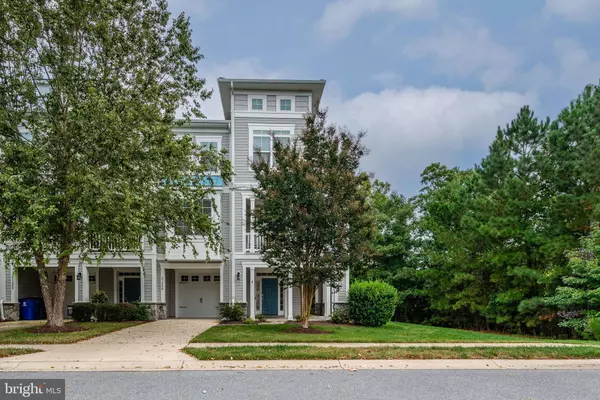
21259 CATALINA CIR #A29 Rehoboth Beach, DE 19971
4 Beds
4 Baths
3,008 SqFt
UPDATED:
11/21/2024 09:52 PM
Key Details
Property Type Condo
Sub Type Condo/Co-op
Listing Status Pending
Purchase Type For Sale
Square Footage 3,008 sqft
Price per Sqft $239
Subdivision Sawgrass At White Oak Creek
MLS Listing ID DESU2072064
Style Coastal,Contemporary
Bedrooms 4
Full Baths 3
Half Baths 1
Condo Fees $175/mo
HOA Fees $145/mo
HOA Y/N Y
Abv Grd Liv Area 3,008
Originating Board BRIGHT
Year Built 2012
Property Description
Inside, the home boasts beautiful hardwood and tile flooring, granite countertops, stainless steel appliances, a dual-facing gas fireplace, and much more. Fully furnished for your convenience, this home is ready to enjoy right away!
Living in Sawgrass means being part of a vibrant gated community with two clubhouses, fitness centers, outdoor pools, tennis/pickleball courts, and more. With lawn care and amenities included, it’s a low-maintenance dream!
Location
State DE
County Sussex
Area Lewes Rehoboth Hundred (31009)
Zoning GENERAL RESIDENTIAL
Rooms
Other Rooms Living Room, Dining Room, Kitchen, Additional Bedroom
Interior
Interior Features Attic, Breakfast Area, Pantry, Entry Level Bedroom, Ceiling Fan(s), Elevator, Bathroom - Walk-In Shower, Dining Area, Floor Plan - Open, Kitchen - Island, Primary Bath(s), Recessed Lighting, Walk-in Closet(s), Window Treatments, Wood Floors
Hot Water Propane
Heating Forced Air
Cooling Central A/C
Flooring Carpet, Hardwood, Ceramic Tile
Fireplaces Number 1
Fireplaces Type Gas/Propane
Inclusions Property being sold furnished
Equipment Dishwasher, Disposal, Dryer - Electric, Icemaker, Refrigerator, Microwave, Oven/Range - Electric, Washer, Water Heater
Furnishings Yes
Fireplace Y
Window Features Screens
Appliance Dishwasher, Disposal, Dryer - Electric, Icemaker, Refrigerator, Microwave, Oven/Range - Electric, Washer, Water Heater
Heat Source Propane - Metered
Laundry Has Laundry, Upper Floor
Exterior
Exterior Feature Deck(s), Wrap Around, Patio(s), Porch(es), Screened
Garage Garage Door Opener
Garage Spaces 1.0
Utilities Available Cable TV, Electric Available, Propane - Community, Sewer Available, Water Available
Amenities Available Basketball Courts, Community Center, Fitness Center, Gated Community, Pool - Outdoor, Swimming Pool, Tennis Courts
Waterfront N
Water Access N
View Trees/Woods, Creek/Stream
Roof Type Shingle,Asphalt
Accessibility Elevator
Porch Deck(s), Wrap Around, Patio(s), Porch(es), Screened
Attached Garage 1
Total Parking Spaces 1
Garage Y
Building
Lot Description Tidal Wetland, Landscaping, Trees/Wooded
Story 3
Foundation Block
Sewer Public Sewer
Water Public
Architectural Style Coastal, Contemporary
Level or Stories 3
Additional Building Above Grade
Structure Type 9'+ Ceilings,Dry Wall
New Construction N
Schools
High Schools Cape Henlopen
School District Cape Henlopen
Others
Pets Allowed Y
HOA Fee Include Lawn Maintenance,Common Area Maintenance,Reserve Funds,Road Maintenance,Security Gate,Trash
Senior Community No
Tax ID 334-19.00-1387.00-A-29
Ownership Fee Simple
SqFt Source Estimated
Security Features Security Gate,Monitored,Smoke Detector
Acceptable Financing Cash, Conventional
Horse Property N
Listing Terms Cash, Conventional
Financing Cash,Conventional
Special Listing Condition Standard
Pets Description Number Limit







