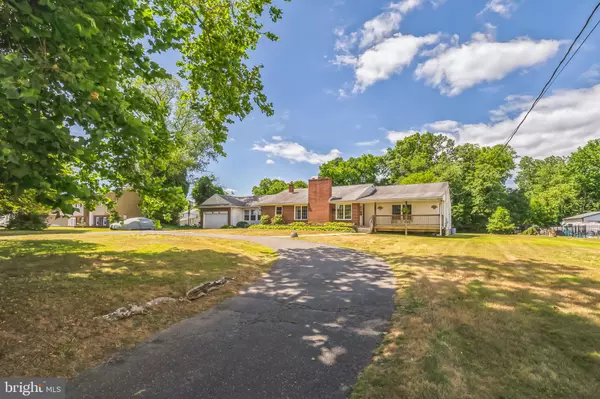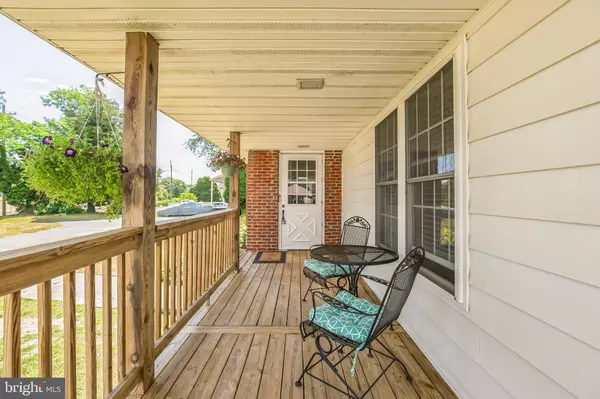
236 SHREVE AVE Barrington, NJ 08007
4 Beds
2 Baths
2,022 SqFt
UPDATED:
11/21/2024 07:36 PM
Key Details
Property Type Single Family Home
Sub Type Detached
Listing Status Under Contract
Purchase Type For Sale
Square Footage 2,022 sqft
Price per Sqft $192
Subdivision None Available
MLS Listing ID NJCD2077560
Style Ranch/Rambler
Bedrooms 4
Full Baths 2
HOA Y/N N
Abv Grd Liv Area 2,022
Originating Board BRIGHT
Year Built 1956
Annual Tax Amount $9,708
Tax Year 2023
Lot Size 0.923 Acres
Acres 0.92
Lot Dimensions 134.00 x 300.00
Property Description
Inside, you'll find four spacious bedrooms and two full bathrooms. The primary bedroom is a true retreat with heated flooring, a walk-in closet, and two additional large closets. The updated primary bathroom features a tiled shower and backsplash. The eat-in kitchen boasts a double sink and plenty of counter space for meal prep. The family room is filled with natural light from the large windows, and the living room features a cozy brick fireplace.
The bonus/office space also has heated flooring, making it a comfortable and versatile area for work or relaxation. The attic provides ample storage space, and the central vacuum system adds convenience to your cleaning routine.
Located close to major highways, restaurants, schools, and downtown Barrington, this home offers both privacy and convenience. Don't miss out on the opportunity to make this beautiful property your own!
Location
State NJ
County Camden
Area Barrington Boro (20403)
Zoning RESIDENTIAL
Rooms
Main Level Bedrooms 4
Interior
Interior Features Ceiling Fan(s), Central Vacuum, Combination Dining/Living, Crown Moldings, Entry Level Bedroom, Family Room Off Kitchen, Kitchen - Eat-In, Primary Bath(s), Walk-in Closet(s), Wood Floors
Hot Water Oil
Heating Baseboard - Hot Water
Cooling Central A/C, Ceiling Fan(s)
Fireplaces Number 1
Fireplaces Type Brick, Insert
Inclusions All appliances and window treatments.
Equipment Dishwasher, Dryer, Oven/Range - Electric, Range Hood, Refrigerator, Washer
Fireplace Y
Appliance Dishwasher, Dryer, Oven/Range - Electric, Range Hood, Refrigerator, Washer
Heat Source Oil
Laundry Main Floor
Exterior
Exterior Feature Porch(es), Breezeway, Patio(s)
Garage Additional Storage Area, Garage - Rear Entry, Garage - Front Entry
Garage Spaces 7.0
Pool In Ground, Fenced, Vinyl
Waterfront N
Water Access N
Accessibility None
Porch Porch(es), Breezeway, Patio(s)
Attached Garage 1
Total Parking Spaces 7
Garage Y
Building
Story 1
Foundation Brick/Mortar
Sewer Public Sewer
Water Public
Architectural Style Ranch/Rambler
Level or Stories 1
Additional Building Above Grade, Below Grade
New Construction N
Schools
High Schools Haddon Heights H.S.
School District Barrington Borough Public Schools
Others
Senior Community No
Tax ID 03-00012-00040
Ownership Fee Simple
SqFt Source Assessor
Special Listing Condition Standard







