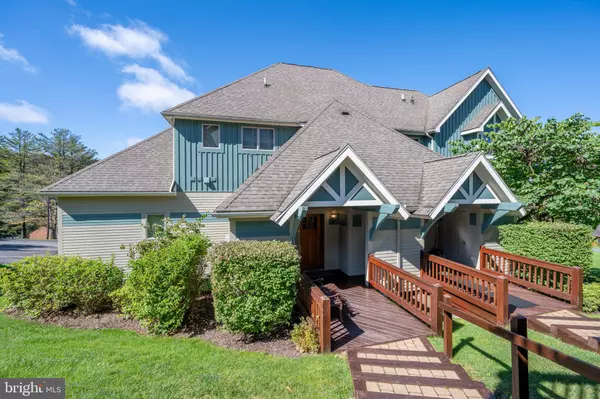
1278 DEEP CREEK DR #B2 Mc Henry, MD 21541
3 Beds
4 Baths
UPDATED:
10/09/2024 04:13 PM
Key Details
Property Type Condo
Sub Type Condo/Co-op
Listing Status Active
Purchase Type For Sale
Subdivision Sundown Chase
MLS Listing ID MDGA2008240
Style Contemporary
Bedrooms 3
Full Baths 3
Half Baths 1
Condo Fees $350/mo
HOA Y/N N
Originating Board BRIGHT
Year Built 2005
Annual Tax Amount $4,765
Tax Year 2024
Property Description
Location
State MD
County Garrett
Zoning LR
Rooms
Other Rooms Living Room, Dining Room, Primary Bedroom, Kitchen, Foyer, Utility Room, Primary Bathroom, Half Bath
Main Level Bedrooms 1
Interior
Interior Features Carpet, Ceiling Fan(s), Kitchen - Island, Recessed Lighting, Sprinkler System, Window Treatments
Hot Water Propane
Heating Forced Air
Cooling Ceiling Fan(s), Central A/C
Fireplaces Number 1
Fireplaces Type Gas/Propane
Equipment Dryer, Washer, Dishwasher, Disposal, Microwave, Refrigerator, Icemaker, Extra Refrigerator/Freezer, Stove
Furnishings Yes
Fireplace Y
Window Features Screens
Appliance Dryer, Washer, Dishwasher, Disposal, Microwave, Refrigerator, Icemaker, Extra Refrigerator/Freezer, Stove
Heat Source Propane - Leased
Laundry Main Floor
Exterior
Exterior Feature Deck(s)
Amenities Available None
Waterfront N
Water Access N
View Lake, Scenic Vista, Other
Roof Type Shingle
Accessibility None
Porch Deck(s)
Garage N
Building
Story 2
Sewer Public Sewer
Water Public
Architectural Style Contemporary
Level or Stories 2
Additional Building Above Grade, Below Grade
New Construction N
Schools
Elementary Schools Call School Board
Middle Schools Northern
High Schools Northern Garrett
School District Garrett County Public Schools
Others
Pets Allowed Y
HOA Fee Include Common Area Maintenance,Ext Bldg Maint,Road Maintenance,Snow Removal
Senior Community No
Tax ID 1218080559
Ownership Fee Simple
SqFt Source Estimated
Special Listing Condition Standard
Pets Description Dogs OK, Cats OK







