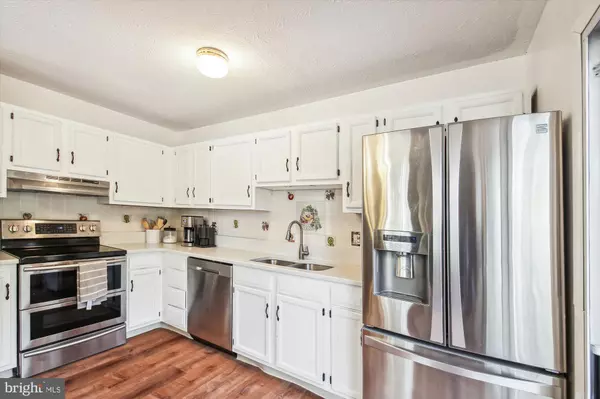
706 DUVALL HWY Pasadena, MD 21122
3 Beds
3 Baths
1,954 SqFt
UPDATED:
11/18/2024 11:47 PM
Key Details
Property Type Single Family Home
Sub Type Detached
Listing Status Pending
Purchase Type For Sale
Square Footage 1,954 sqft
Price per Sqft $204
Subdivision Green Haven
MLS Listing ID MDAA2094872
Style Split Foyer
Bedrooms 3
Full Baths 2
Half Baths 1
HOA Y/N N
Abv Grd Liv Area 1,104
Originating Board BRIGHT
Year Built 1989
Annual Tax Amount $3,518
Tax Year 2024
Lot Size 5,000 Sqft
Acres 0.11
Property Description
Location
State MD
County Anne Arundel
Zoning R2
Direction Southeast
Rooms
Other Rooms Living Room, Dining Room, Primary Bedroom, Bedroom 2, Bedroom 3, Kitchen, Family Room, Laundry, Office, Storage Room, Bathroom 2, Primary Bathroom, Half Bath
Basement Connecting Stairway, Full, Fully Finished, Heated, Improved, Interior Access, Outside Entrance, Rear Entrance, Sump Pump, Windows
Main Level Bedrooms 3
Interior
Interior Features Dining Area, Floor Plan - Open, Primary Bath(s), Upgraded Countertops, Combination Kitchen/Dining, Crown Moldings, Bathroom - Stall Shower, Bathroom - Tub Shower, Pantry, Skylight(s), Window Treatments
Hot Water Electric
Heating Heat Pump(s)
Cooling Central A/C
Flooring Luxury Vinyl Plank
Equipment Dishwasher, Disposal, Dryer - Electric, Exhaust Fan, Oven - Self Cleaning, Oven/Range - Electric, Refrigerator, Stainless Steel Appliances, Water Heater, Built-In Range
Fireplace N
Window Features Double Hung,Screens,Vinyl Clad
Appliance Dishwasher, Disposal, Dryer - Electric, Exhaust Fan, Oven - Self Cleaning, Oven/Range - Electric, Refrigerator, Stainless Steel Appliances, Water Heater, Built-In Range
Heat Source Electric, Central
Exterior
Exterior Feature Deck(s)
Garage Spaces 3.0
Fence Rear, Wood
Waterfront N
Water Access Y
Water Access Desc Fishing Allowed,Boat - Powered,Public Access,Private Access,Swimming Allowed
View Garden/Lawn
Roof Type Architectural Shingle
Accessibility None
Porch Deck(s)
Total Parking Spaces 3
Garage N
Building
Lot Description Level, Rear Yard, Front Yard, SideYard(s)
Story 2
Foundation Block
Sewer Public Sewer
Water Public
Architectural Style Split Foyer
Level or Stories 2
Additional Building Above Grade, Below Grade
Structure Type Dry Wall
New Construction N
Schools
Elementary Schools High Point
Middle Schools Northeast
High Schools Northeast
School District Anne Arundel County Public Schools
Others
Senior Community No
Tax ID 020338800282805
Ownership Fee Simple
SqFt Source Assessor
Security Features Smoke Detector
Acceptable Financing Cash, Conventional, FHA, VA, Assumption
Listing Terms Cash, Conventional, FHA, VA, Assumption
Financing Cash,Conventional,FHA,VA,Assumption
Special Listing Condition Standard







