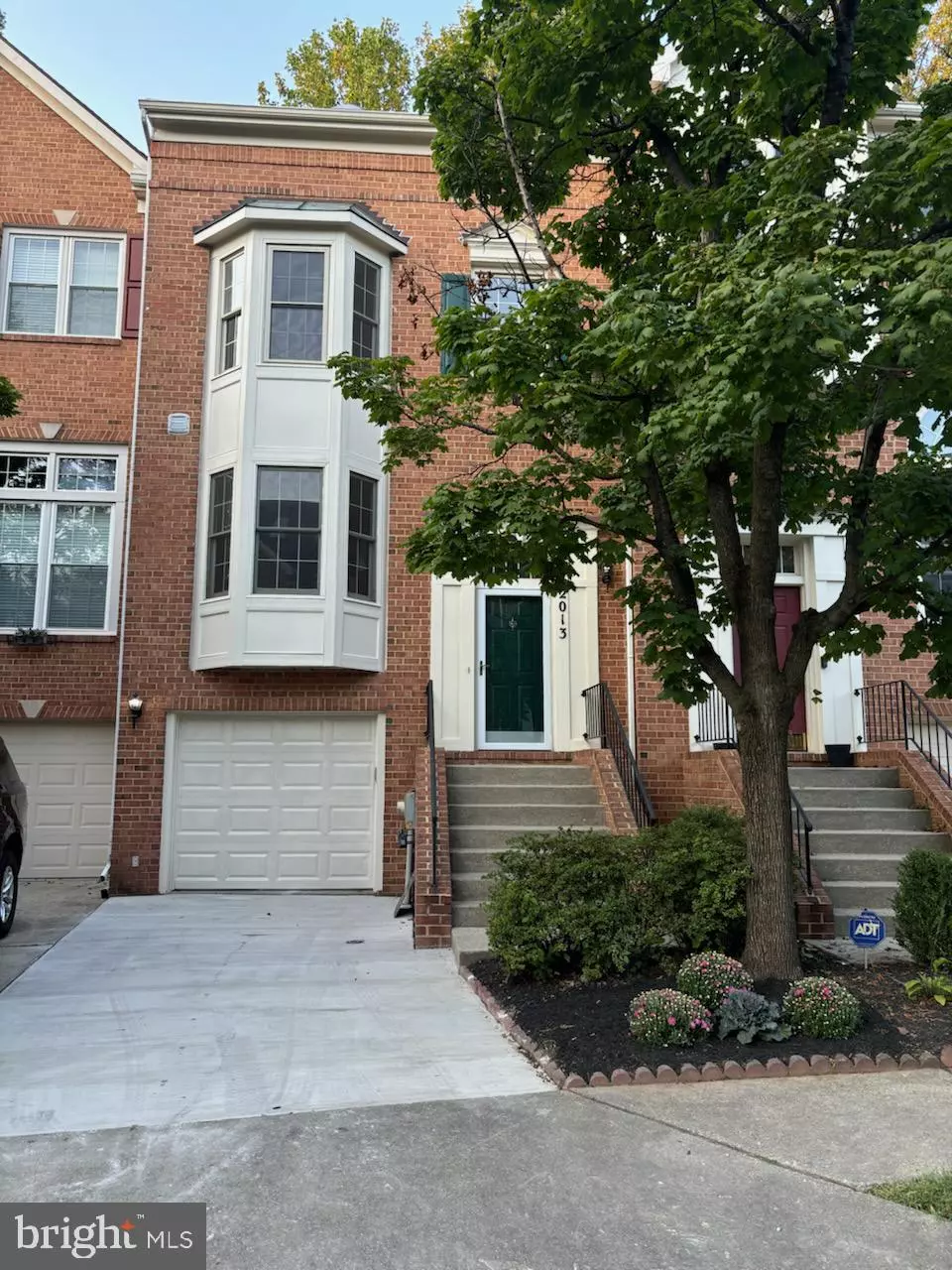
2013 WESTCHESTER DR Silver Spring, MD 20902
3 Beds
4 Baths
2,660 SqFt
UPDATED:
11/16/2024 12:46 AM
Key Details
Property Type Townhouse
Sub Type Interior Row/Townhouse
Listing Status Active
Purchase Type For Sale
Square Footage 2,660 sqft
Price per Sqft $225
Subdivision Westchester
MLS Listing ID MDMC2143992
Style Other
Bedrooms 3
Full Baths 3
Half Baths 1
HOA Fees $84/mo
HOA Y/N Y
Abv Grd Liv Area 1,900
Originating Board BRIGHT
Year Built 1990
Annual Tax Amount $5,438
Tax Year 2024
Lot Size 1,787 Sqft
Acres 0.04
Property Description
On the first level, the living and dining areas feature gleaming hardwood floors, creating a perfect space for both formal gatherings and casual living. The home also boasts two fireplaces, perfect for cozy evenings. Step outside to the private deck, which backs onto a serene wooded area, offering a peaceful outdoor retreat.
The modern kitchen is equipped with brand new stainless steel appliances, open kitchen with a breakfast bar, with room for a table making it ideal for both cooking and entertaining. The bathrooms have been tastefully updated with contemporary finishes, enhancing the home’s charm.
Additional conveniences include a one-car garage for parking and extra storage. The property is ideally located close to Wheaton Metro, Wheaton Shopping Center, and Costco, ensuring easy access to shopping and public transportation. Its central location between Baltimore, Washington D.C., and Virginia makes it perfect for commuters, offering easy access to major highways and metropolitan areas.
With 2,600 square feet of living space, this beautifully maintained townhouse is the ideal home for families or commuters seeking modern comforts, ample space, and a prime location with walking and bike trial ,
Location
State MD
County Montgomery
Zoning PD9
Rooms
Basement Fully Finished, Garage Access, Rear Entrance, Daylight, Full, Connecting Stairway, Walkout Level, Windows
Interior
Interior Features Bathroom - Soaking Tub, Bathroom - Stall Shower, Bathroom - Tub Shower, Breakfast Area, Carpet, Combination Dining/Living, Kitchen - Island, Recessed Lighting, Skylight(s), Wood Floors, Dining Area, Floor Plan - Traditional, Kitchen - Eat-In, Kitchen - Table Space, Solar Tube(s), Sprinkler System, Walk-in Closet(s), Cedar Closet(s)
Hot Water Electric
Heating Central
Cooling Central A/C
Flooring Carpet, Hardwood, Ceramic Tile
Fireplaces Number 2
Fireplaces Type Fireplace - Glass Doors
Equipment Built-In Microwave, Dishwasher, Disposal, Dryer - Electric, Exhaust Fan, Microwave, Oven/Range - Electric, Stainless Steel Appliances, Refrigerator, Washer
Furnishings No
Fireplace Y
Window Features Bay/Bow,Skylights
Appliance Built-In Microwave, Dishwasher, Disposal, Dryer - Electric, Exhaust Fan, Microwave, Oven/Range - Electric, Stainless Steel Appliances, Refrigerator, Washer
Heat Source Electric
Laundry Basement
Exterior
Exterior Feature Deck(s)
Garage Garage Door Opener, Garage - Front Entry
Garage Spaces 2.0
Amenities Available None
Waterfront N
Water Access N
View Trees/Woods
Accessibility Level Entry - Main
Porch Deck(s)
Attached Garage 1
Total Parking Spaces 2
Garage Y
Building
Lot Description Backs to Trees
Story 4
Foundation Slab
Sewer Public Sewer
Water Public
Architectural Style Other
Level or Stories 4
Additional Building Above Grade, Below Grade
Structure Type Cathedral Ceilings
New Construction N
Schools
School District Montgomery County Public Schools
Others
HOA Fee Include Common Area Maintenance
Senior Community No
Tax ID 161302845400
Ownership Fee Simple
SqFt Source Assessor
Acceptable Financing Cash, Conventional
Horse Property N
Listing Terms Cash, Conventional
Financing Cash,Conventional
Special Listing Condition Standard







