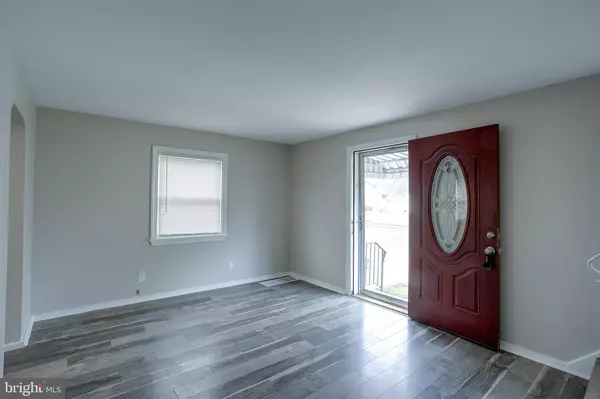
533 N OAKLAND AVE Runnemede, NJ 08078
4 Beds
1 Bath
1,080 SqFt
UPDATED:
11/16/2024 04:18 PM
Key Details
Property Type Single Family Home
Sub Type Detached
Listing Status Active
Purchase Type For Rent
Square Footage 1,080 sqft
Subdivision None Available
MLS Listing ID NJCD2076340
Style Cape Cod
Bedrooms 4
Full Baths 1
HOA Y/N N
Abv Grd Liv Area 1,080
Originating Board BRIGHT
Year Built 1952
Lot Size 6,251 Sqft
Acres 0.14
Lot Dimensions 50.00 x 125.00
Property Description
Step outside into the huge backyard, perfect for hosting summer barbecues, playing volleyball, or just letting the kids and pets run free. With endless possibilities for outdoor fun and entertaining, this is the perfect space to enjoy the best of indoor-outdoor living. Make this charming home yours today!
Location
State NJ
County Camden
Area Runnemede Boro (20430)
Zoning RES
Rooms
Other Rooms Living Room, Primary Bedroom, Bedroom 2, Bedroom 3, Kitchen, Bedroom 1
Basement Full
Main Level Bedrooms 2
Interior
Interior Features Bathroom - Stall Shower, Kitchen - Eat-In
Hot Water Natural Gas
Heating Forced Air
Cooling Wall Unit
Flooring Wood, Fully Carpeted, Vinyl, Tile/Brick
Equipment Built-In Range, Exhaust Fan, Oven - Single, Oven/Range - Electric
Fireplace N
Window Features Replacement
Appliance Built-In Range, Exhaust Fan, Oven - Single, Oven/Range - Electric
Heat Source Natural Gas
Laundry Main Floor
Exterior
Utilities Available Cable TV
Waterfront N
Water Access N
Roof Type Pitched
Accessibility None
Garage N
Building
Story 1.5
Foundation Block
Sewer Public Sewer
Water Public
Architectural Style Cape Cod
Level or Stories 1.5
Additional Building Above Grade, Below Grade
New Construction N
Schools
School District Black Horse Pike Regional Schools
Others
Pets Allowed Y
Senior Community No
Tax ID 30-00054-00021
Ownership Other
SqFt Source Assessor
Pets Description Case by Case Basis







