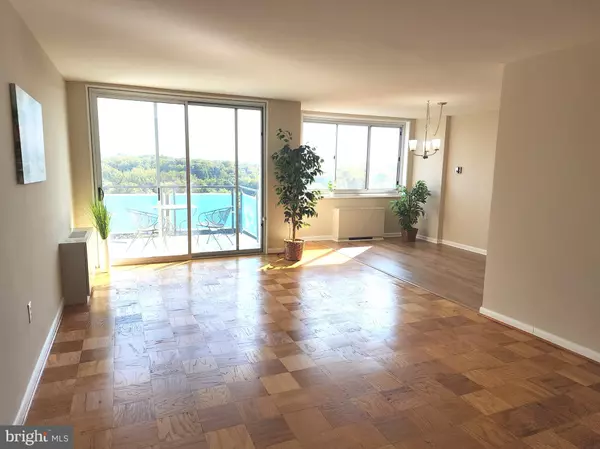
10500 ROCKVILLE PIK #1520 Rockville, MD 20852
2 Beds
1 Bath
1,086 SqFt
UPDATED:
11/16/2024 12:41 AM
Key Details
Property Type Condo
Sub Type Condo/Co-op
Listing Status Active
Purchase Type For Sale
Square Footage 1,086 sqft
Price per Sqft $244
Subdivision Grosvenor Park
MLS Listing ID MDMC2148504
Style Contemporary
Bedrooms 2
Full Baths 1
Condo Fees $1,008/mo
HOA Y/N N
Abv Grd Liv Area 1,086
Originating Board BRIGHT
Year Built 1965
Annual Tax Amount $2,720
Tax Year 2024
Property Description
Location
State MD
County Montgomery
Zoning R10
Rooms
Main Level Bedrooms 2
Interior
Interior Features Bathroom - Tub Shower, Walk-in Closet(s), Wood Floors
Hot Water Natural Gas
Heating Forced Air
Cooling Central A/C
Flooring Hardwood, Wood
Equipment Cooktop, Dishwasher, Disposal, Oven - Wall, Oven/Range - Gas, Refrigerator
Furnishings No
Fireplace N
Window Features ENERGY STAR Qualified,Energy Efficient,Sliding
Appliance Cooktop, Dishwasher, Disposal, Oven - Wall, Oven/Range - Gas, Refrigerator
Heat Source Natural Gas
Laundry Common, Lower Floor
Exterior
Garage Garage Door Opener, Garage - Side Entry, Underground
Garage Spaces 2.0
Amenities Available Pool - Outdoor, Tennis Courts, Swimming Pool, Beauty Salon, Cable, Convenience Store, Exercise Room, Fitness Center, Game Room, Jog/Walk Path, Lake, Laundry Facilities, Picnic Area
Waterfront N
Water Access N
Accessibility None
Total Parking Spaces 2
Garage Y
Building
Story 1
Unit Features Hi-Rise 9+ Floors
Sewer Public Sewer
Water Public
Architectural Style Contemporary
Level or Stories 1
Additional Building Above Grade, Below Grade
New Construction N
Schools
Elementary Schools Ashburton
Middle Schools North Bethesda
High Schools Walter Johnson
School District Montgomery County Public Schools
Others
Pets Allowed N
HOA Fee Include Electricity,Gas,Water,Sewer,Heat,Air Conditioning,Cable TV,Fiber Optics at Dwelling,Pool(s),Health Club,Snow Removal,Trash
Senior Community No
Tax ID 160401930720
Ownership Condominium
Security Features 24 hour security,Carbon Monoxide Detector(s),Desk in Lobby,Main Entrance Lock,Smoke Detector
Acceptable Financing FHA, Cash, Conventional, VA
Horse Property N
Listing Terms FHA, Cash, Conventional, VA
Financing FHA,Cash,Conventional,VA
Special Listing Condition Standard







