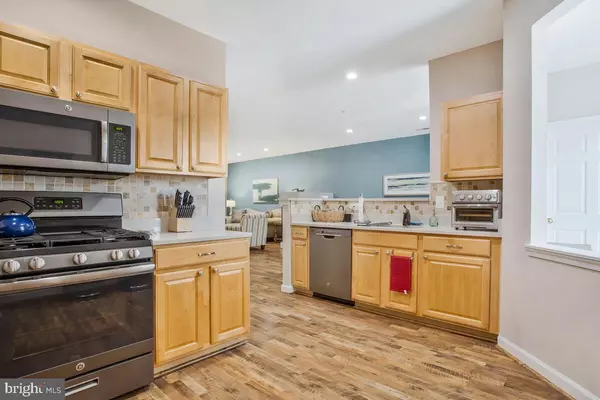
8626 ASPEN GROVE CT #8626 Odenton, MD 21113
2 Beds
2 Baths
1,440 SqFt
UPDATED:
11/18/2024 04:11 PM
Key Details
Property Type Condo
Sub Type Condo/Co-op
Listing Status Active
Purchase Type For Sale
Square Footage 1,440 sqft
Price per Sqft $229
Subdivision Piney Orchard
MLS Listing ID MDAA2094344
Style Traditional
Bedrooms 2
Full Baths 2
Condo Fees $236/mo
HOA Fees $255
HOA Y/N Y
Abv Grd Liv Area 1,440
Originating Board BRIGHT
Year Built 2001
Annual Tax Amount $3,236
Tax Year 2024
Property Description
Location
State MD
County Anne Arundel
Zoning R15
Rooms
Other Rooms Dining Room, Bedroom 2, Kitchen, Family Room, Foyer, Bedroom 1, Laundry, Bathroom 1, Bathroom 2
Main Level Bedrooms 2
Interior
Interior Features Breakfast Area, Carpet, Ceiling Fan(s), Dining Area, Entry Level Bedroom, Floor Plan - Traditional, Pantry
Hot Water Electric, Natural Gas
Heating Heat Pump(s)
Cooling Central A/C
Fireplaces Number 1
Fireplace Y
Heat Source Electric
Exterior
Amenities Available Bike Trail, Club House, Common Grounds, Jog/Walk Path, Pool - Outdoor, Reserved/Assigned Parking, Swimming Pool, Tennis Courts, Tot Lots/Playground
Waterfront N
Water Access N
Accessibility None
Garage N
Building
Story 1
Unit Features Garden 1 - 4 Floors
Sewer Public Sewer
Water Public
Architectural Style Traditional
Level or Stories 1
Additional Building Above Grade, Below Grade
New Construction N
Schools
School District Anne Arundel County Public Schools
Others
Pets Allowed Y
HOA Fee Include Ext Bldg Maint,Lawn Maintenance,Pool(s),Recreation Facility
Senior Community No
Tax ID 020457190211373
Ownership Condominium
Special Listing Condition Standard
Pets Description No Pet Restrictions







