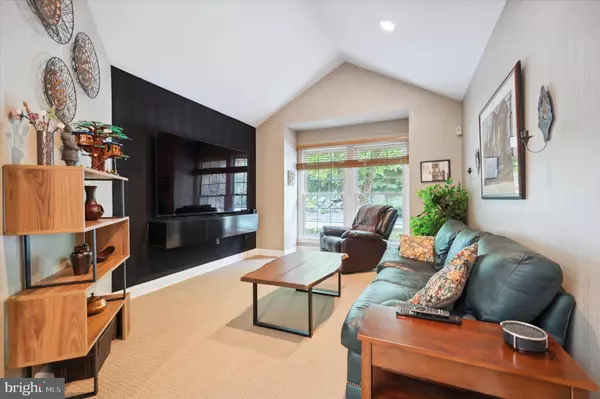
191 LINDEN DR #191 Elkins Park, PA 19027
3 Beds
4 Baths
4,429 SqFt
OPEN HOUSE
Sun Nov 24, 11:00am - 1:00pm
UPDATED:
11/22/2024 01:07 PM
Key Details
Property Type Townhouse
Sub Type End of Row/Townhouse
Listing Status Active
Purchase Type For Sale
Square Footage 4,429 sqft
Price per Sqft $121
Subdivision Breyer Woods
MLS Listing ID PAMC2115956
Style Carriage House,Contemporary
Bedrooms 3
Full Baths 3
Half Baths 1
HOA Fees $828/mo
HOA Y/N Y
Abv Grd Liv Area 4,429
Originating Board BRIGHT
Year Built 1994
Annual Tax Amount $12,686
Tax Year 2023
Lot Size 4,356 Sqft
Acres 0.1
Lot Dimensions 0.00 x 0.00
Property Description
Location
State PA
County Montgomery
Area Cheltenham Twp (10631)
Zoning M1
Rooms
Basement Daylight, Full, Fully Finished, Walkout Level
Interior
Interior Features Breakfast Area, Built-Ins, Ceiling Fan(s), Floor Plan - Open, Kitchen - Eat-In, Sauna, Bathroom - Stall Shower, Walk-in Closet(s), Wet/Dry Bar
Hot Water Natural Gas
Heating Forced Air
Cooling Central A/C
Fireplaces Number 1
Equipment Built-In Microwave, Built-In Range, Dishwasher, Disposal, Extra Refrigerator/Freezer, Microwave
Fireplace Y
Appliance Built-In Microwave, Built-In Range, Dishwasher, Disposal, Extra Refrigerator/Freezer, Microwave
Heat Source Natural Gas
Laundry Main Floor
Exterior
Garage Garage Door Opener, Inside Access
Garage Spaces 2.0
Amenities Available Tennis Courts
Waterfront N
Water Access N
View Trees/Woods
Roof Type Shingle
Accessibility None
Attached Garage 2
Total Parking Spaces 2
Garage Y
Building
Lot Description Backs to Trees
Story 2
Foundation Other
Sewer Public Sewer
Water Public
Architectural Style Carriage House, Contemporary
Level or Stories 2
Additional Building Above Grade, Below Grade
New Construction N
Schools
School District Cheltenham
Others
Pets Allowed Y
HOA Fee Include Common Area Maintenance,Management,Security Gate,Road Maintenance,Snow Removal,Trash,Other,Lawn Maintenance
Senior Community No
Tax ID 31-00-17508-227
Ownership Fee Simple
SqFt Source Estimated
Special Listing Condition Standard
Pets Description Cats OK, Dogs OK







