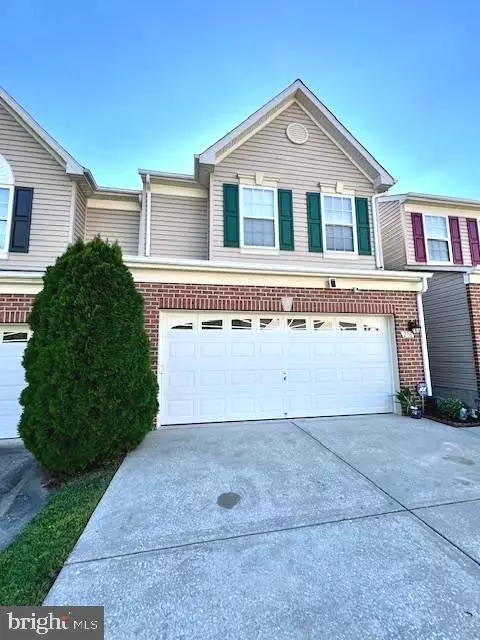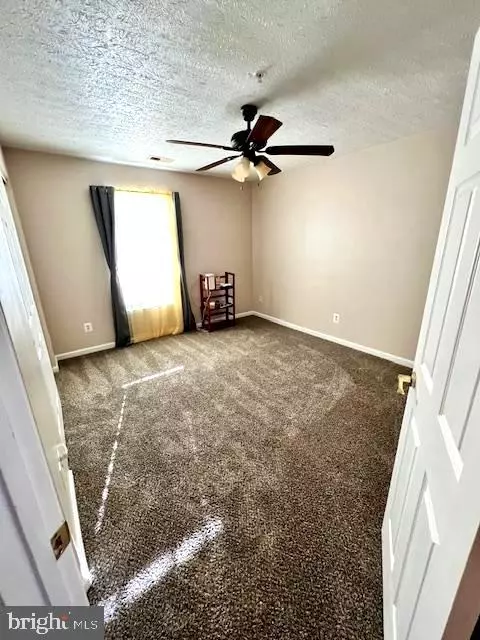
208 MERLIN DR Belcamp, MD 21017
4 Beds
3 Baths
1,922 SqFt
UPDATED:
11/08/2024 02:16 AM
Key Details
Property Type Townhouse
Sub Type Interior Row/Townhouse
Listing Status Active
Purchase Type For Sale
Square Footage 1,922 sqft
Price per Sqft $189
Subdivision Eagles Landing At Waters Edge
MLS Listing ID MDHR2035058
Style Colonial
Bedrooms 4
Full Baths 2
Half Baths 1
HOA Fees $119/qua
HOA Y/N Y
Abv Grd Liv Area 1,922
Originating Board BRIGHT
Year Built 2005
Annual Tax Amount $2,885
Tax Year 2024
Lot Size 3,250 Sqft
Acres 0.07
Property Description
BEAUTIFUL & VERY SPACIOUS VILLA STYLE HOME* Many major updates--roof replaced in 2021, new washer in March 2024 * all bathrooms updated in 2022 * beautiful stainless steel appliances * pantry in kitchen* cozy gas fireplace * 4 bedrooms * 2 1/2 baths, 2 with double sinks * primary suite with 2 walk-in closets * very beautiful Mahogany Bamboo flooring on the entire main level * recessed lighting on main level * totally fenced backyard * 2-car garage * Cooking is delightful with stainless steel appliances * Children may benefit by living in the popular SCIENCE AND MATH ACADEMY PROGRAM SCHOOL ZONE * CONVENIENT LOCATION *** ONLY MINUTES FROM: APG, I-95, LIBRARY, SHOPPING CENTERS, BEAUTIFUL PARKS, FANTASTIC FISHING SPOTS & WALKING TRAILS. Near HISTORIC HAVRE DE GRACE where you can enjoy dining by the water. Totally fenced backyard with ample space for a veggie or beautiful flower garden is perfect for outdoor enthusiasts.
Have your next HOLIDAY CELEBRATION in your NEW HOME! CALL TODAY for your personal tour!
Location
State MD
County Harford
Zoning R4COS
Rooms
Other Rooms Living Room, Dining Room, Primary Bedroom, Bedroom 4, Kitchen, Family Room, Foyer, Bathroom 2, Bathroom 3, Half Bath
Interior
Interior Features Combination Dining/Living, Floor Plan - Open, Kitchen - Eat-In, Kitchen - Island, Kitchen - Table Space, Pantry, Recessed Lighting, Bathroom - Soaking Tub, Walk-in Closet(s), Window Treatments, Wood Floors, Carpet, Built-Ins
Hot Water Electric
Heating Forced Air
Cooling Central A/C
Flooring Wood, Carpet, Hardwood, Other
Fireplaces Number 1
Equipment Built-In Microwave, Dishwasher, Disposal, Dryer - Electric, Exhaust Fan, Icemaker, Oven - Double, Oven - Self Cleaning, Oven/Range - Electric, Range Hood, Refrigerator, Washer, Stove, Water Heater
Furnishings No
Fireplace Y
Window Features Sliding,Storm
Appliance Built-In Microwave, Dishwasher, Disposal, Dryer - Electric, Exhaust Fan, Icemaker, Oven - Double, Oven - Self Cleaning, Oven/Range - Electric, Range Hood, Refrigerator, Washer, Stove, Water Heater
Heat Source Electric
Exterior
Garage Garage Door Opener, Built In
Garage Spaces 4.0
Fence Fully, Rear
Utilities Available None
Waterfront N
Water Access N
Roof Type Asphalt
Accessibility None
Attached Garage 2
Total Parking Spaces 4
Garage Y
Building
Lot Description Front Yard, Level, Rear Yard
Story 2
Foundation Concrete Perimeter
Sewer Public Sewer
Water Public
Architectural Style Colonial
Level or Stories 2
Additional Building Above Grade, Below Grade
Structure Type Dry Wall
New Construction N
Schools
School District Harford County Public Schools
Others
Pets Allowed Y
Senior Community No
Tax ID 1301353462
Ownership Fee Simple
SqFt Source Assessor
Acceptable Financing Cash, Conventional, FHA, VA
Listing Terms Cash, Conventional, FHA, VA
Financing Cash,Conventional,FHA,VA
Special Listing Condition Standard
Pets Description Dogs OK, Cats OK







