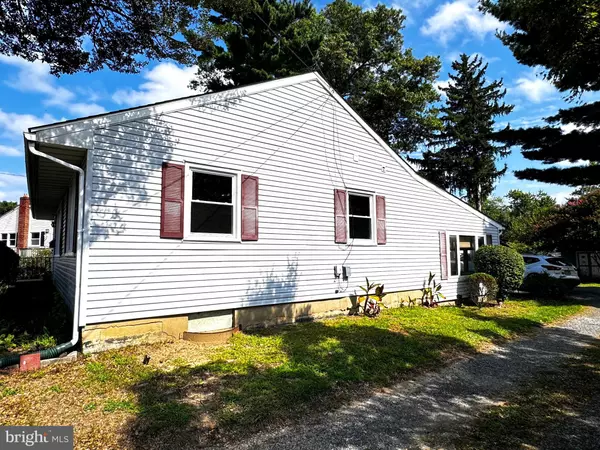
1040 WARREN ST Beverly, NJ 08010
3 Beds
1 Bath
2,347 SqFt
UPDATED:
10/22/2024 04:42 PM
Key Details
Property Type Single Family Home
Sub Type Detached
Listing Status Pending
Purchase Type For Sale
Square Footage 2,347 sqft
Price per Sqft $138
Subdivision None Available
MLS Listing ID NJBL2072036
Style Ranch/Rambler,Raised Ranch/Rambler
Bedrooms 3
Full Baths 1
HOA Y/N N
Abv Grd Liv Area 1,526
Originating Board BRIGHT
Year Built 1950
Annual Tax Amount $6,202
Tax Year 2023
Lot Size 9,378 Sqft
Acres 0.22
Lot Dimensions 67.00 x 140.00
Property Description
Location
State NJ
County Burlington
Area Beverly City (20302)
Zoning RES
Direction North
Rooms
Other Rooms Living Room, Bedroom 2, Bedroom 3, Kitchen, Game Room, Family Room, Bedroom 1, Sun/Florida Room, Laundry, Storage Room, Bathroom 1
Basement Connecting Stairway, Full, Interior Access, Partially Finished, Drainage System, Space For Rooms
Main Level Bedrooms 3
Interior
Hot Water Natural Gas
Cooling Central A/C
Flooring Carpet, Hardwood
Inclusions Refrigerator, Range, Washer, Dryer
Equipment Built-In Microwave, Built-In Range, Dryer, Washer
Fireplace N
Appliance Built-In Microwave, Built-In Range, Dryer, Washer
Heat Source Natural Gas
Laundry Basement
Exterior
Fence Decorative, Partially
Waterfront N
Water Access N
Roof Type Architectural Shingle,Asphalt
Accessibility None
Garage N
Building
Lot Description Front Yard, Level, Partly Wooded, Rear Yard, SideYard(s)
Story 2
Foundation Block
Sewer Public Sewer
Water Public
Architectural Style Ranch/Rambler, Raised Ranch/Rambler
Level or Stories 2
Additional Building Above Grade, Below Grade
New Construction N
Schools
High Schools Palmyra H.S.
School District Beverly City
Others
Senior Community No
Tax ID 02-00307-00004
Ownership Fee Simple
SqFt Source Assessor
Acceptable Financing Cash, Conventional, FHA, VA
Listing Terms Cash, Conventional, FHA, VA
Financing Cash,Conventional,FHA,VA
Special Listing Condition Standard







