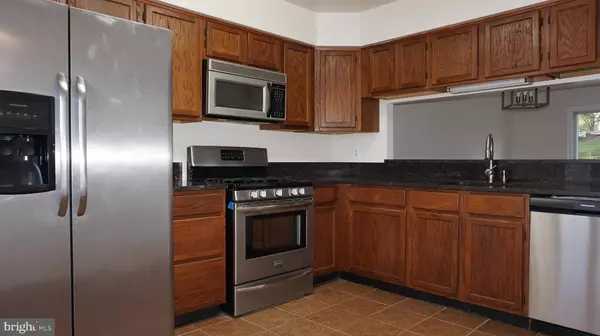
1936 INGLEBROOK DR Woodbridge, VA 22192
3 Beds
3 Baths
1,342 SqFt
UPDATED:
10/16/2024 08:34 PM
Key Details
Property Type Townhouse
Sub Type Interior Row/Townhouse
Listing Status Active
Purchase Type For Rent
Square Footage 1,342 sqft
Subdivision Rolling Brook
MLS Listing ID VAPW2077632
Style Colonial
Bedrooms 3
Full Baths 2
Half Baths 1
HOA Fees $80/mo
HOA Y/N Y
Abv Grd Liv Area 1,342
Originating Board BRIGHT
Year Built 1988
Lot Size 2,783 Sqft
Acres 0.06
Property Description
Location
State VA
County Prince William
Zoning SR6
Rooms
Other Rooms Living Room, Dining Room, Primary Bedroom, Bedroom 2, Bedroom 3, Kitchen, Basement, Foyer
Basement Connecting Stairway, Daylight, Partial, Full, Unfinished
Interior
Interior Features Kitchen - Table Space, Dining Area, Primary Bath(s), Window Treatments, Wood Floors, Floor Plan - Open
Hot Water Electric
Heating Heat Pump(s)
Cooling Central A/C
Flooring Fully Carpeted, Ceramic Tile, Hardwood
Fireplaces Number 1
Equipment Disposal, Exhaust Fan, Microwave, Refrigerator, Stove
Fireplace Y
Appliance Disposal, Exhaust Fan, Microwave, Refrigerator, Stove
Heat Source Electric
Laundry Basement, Hookup
Exterior
Parking On Site 2
Fence Partially
Amenities Available Common Grounds, Pool - Outdoor, Tennis Courts, Tot Lots/Playground
Waterfront N
Water Access N
View Trees/Woods
Accessibility None
Garage N
Building
Lot Description Backs to Trees, Backs - Open Common Area
Story 3
Foundation Permanent, Concrete Perimeter
Sewer Public Sewer
Water Public
Architectural Style Colonial
Level or Stories 3
Additional Building Above Grade
New Construction N
Schools
School District Prince William County Public Schools
Others
Pets Allowed Y
HOA Fee Include Common Area Maintenance,Pool(s)
Senior Community No
Tax ID 8393-32-4710
Ownership Other
SqFt Source Estimated
Pets Description Case by Case Basis







