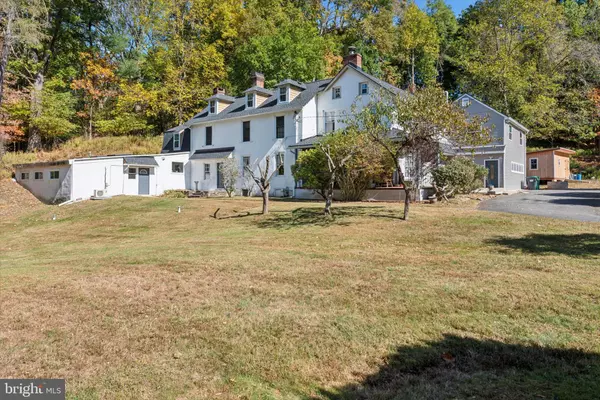
277 W BALTIMORE PIKE Media, PA 19063
6 Beds
5 Baths
5,000 SqFt
UPDATED:
11/21/2024 02:13 PM
Key Details
Property Type Single Family Home
Sub Type Detached
Listing Status Active
Purchase Type For Sale
Square Footage 5,000 sqft
Price per Sqft $365
Subdivision None Available
MLS Listing ID PADE2072486
Style Traditional
Bedrooms 6
Full Baths 3
Half Baths 2
HOA Y/N N
Abv Grd Liv Area 5,000
Originating Board BRIGHT
Year Built 1703
Annual Tax Amount $14,353
Tax Year 2024
Lot Size 2.830 Acres
Acres 2.83
Lot Dimensions 0.00 x 0.00
Property Description
Upon entrance you'll be greeted by stunning original hand-crafted inlay herringbone pattern wood flooring that enhances the homes rich history and tradition. Take note of the original custom trim work around deep windowsills and doors. The spacious kitchen features a cozy fireplace and access to the fully private backyard and patio, an expansive island and an amazingly beautiful original field stone wall. Adjacent to the kitchen is a spacious TV/playroom, offering an inviting atmosphere for gatherings. Additional noteworthy features include custom built-in bookcases, ample natural sunlight, generous walk-in closets, extensive storage solutions in both attic and basement areas, vaulted ceilings, ceiling fans, spiral staircase, a total of three fireplaces, gorgeous landscape and hardscape. The hot water heating (Hydronic Heating System) promotes a comfortable environment for living and work, and is separated by 4-zones with the option to add a fifth to attic spaces. The partially finished attic offers endless possibilities for customization, whether it be for additional storage or greater living space. Recent improvements include a brand new 12’x18 shed (installed 2023), new roof 50-Year warranty (installed in 2020), full unfinished yet recently waterproofed basement (2023), several new windows, skylights, renovated bathrooms, and new vinyl siding on the side of the home that houses the office space (2024). Commuting is incredibly convenient being near the Wawa Regional Rail Station, less than a 30-minute commute to the Philadelphia Int’l Airport, and easy access to major highways like the Blue Route (476) / I-95 and other local/interstate highways. This estate is a must see, whether you are captivated by the rich historical significance, or the endless potential for both living and business opportunities. It could be your dream come true!
Location
State PA
County Delaware
Area Chester Heights Boro (10406)
Zoning RES W/ COMM VARIANCE
Rooms
Basement Unfinished, Full
Interior
Interior Features Additional Stairway, Attic, Built-Ins, Butlers Pantry, Ceiling Fan(s), Family Room Off Kitchen, Formal/Separate Dining Room, Kitchen - Island, Skylight(s), Bathroom - Soaking Tub, Spiral Staircase, Walk-in Closet(s), Wood Floors
Hot Water Natural Gas
Heating Zoned, Radiator
Cooling Ductless/Mini-Split, Window Unit(s)
Flooring Hardwood
Fireplaces Number 3
Equipment Refrigerator, Stove, Dishwasher
Fireplace Y
Appliance Refrigerator, Stove, Dishwasher
Heat Source Natural Gas
Exterior
Garage Spaces 20.0
Waterfront N
Water Access N
Roof Type Pitched,Shingle
Accessibility None
Total Parking Spaces 20
Garage N
Building
Story 2
Foundation Stone, Permanent, Crawl Space, Concrete Perimeter
Sewer On Site Septic
Water Well
Architectural Style Traditional
Level or Stories 2
Additional Building Above Grade, Below Grade
New Construction N
Schools
School District Garnet Valley
Others
Senior Community No
Tax ID 06-00-00004-01
Ownership Fee Simple
SqFt Source Estimated
Acceptable Financing Cash, Other
Listing Terms Cash, Other
Financing Cash,Other
Special Listing Condition Standard







