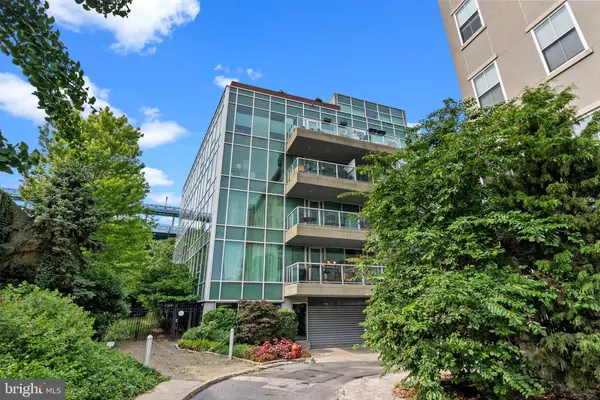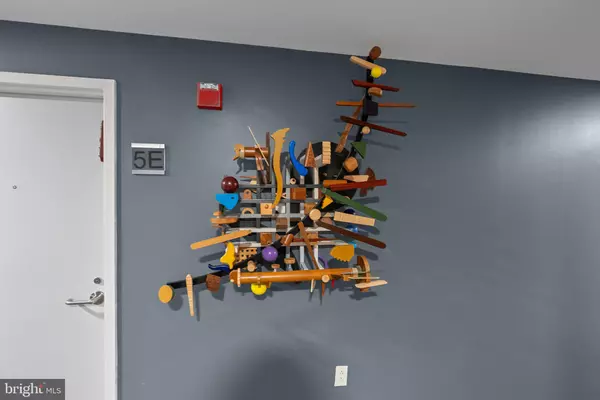
122-30 NEW ST #5F Philadelphia, PA 19106
2 Beds
3 Baths
2,120 SqFt
UPDATED:
10/28/2024 04:35 PM
Key Details
Property Type Condo
Sub Type Condo/Co-op
Listing Status Active
Purchase Type For Sale
Square Footage 2,120 sqft
Price per Sqft $353
Subdivision Old City
MLS Listing ID PAPH2374628
Style Straight Thru
Bedrooms 2
Full Baths 2
Half Baths 1
Condo Fees $952/mo
HOA Y/N N
Abv Grd Liv Area 2,120
Originating Board BRIGHT
Year Built 2008
Annual Tax Amount $8,636
Tax Year 2024
Lot Dimensions 0.00 x 0.00
Property Description
Discover over 2,000 sqft of WONDERFUL living space in this 2-bedroom, plus office/den and 2.5-bath condominium. This home offers designated parking in your own self-park garage, secure gated deeded parking, and a secure keypad entrance. There’s also a secure package area for your convenience. All this located in a boutique style, quality commercial grade build, with just 16-units for a more private feel . This amazing building is not built like some of the new construction in the area with just wood. This is built with concrete and steel with 4 feet of air space between each unit and on every floor for added stability and noise reduction. When entertaining guest, there is plenty of parking just seconds away from the condo at the Parkominium Garage.
As you step inside, you're greeted by a STUNNING expansive living/dining area featuring a wall of glass that floods the space with natural light and offers a spectacular bridge view. Enjoy the new 8-inch wide luxury vinyl flooring and freshly painted walls throughout. The open concept living area is 36 X 25 ft and is further enhanced by gorgeous accented walls, a gas fireplace, providing a cozy ambiance and 10ft ceilings throughout.
The kitchen is a chef's dream, equipped with a Wolf gas cook-top and hood, Miele double oven/microwave, Miele dishwasher, Subzero refrigerator, Subzero wine refrigerator, and Poggenpohl cabinets.. The large island is the home of the kitchen sink and there is more than enough countertop space for cooking and entertaining.
The spacious layout includes two exceptionally large bedrooms that are 19 X 18 ft and 19 X 13 ft. A master bedroom with custom, artisan-made cabinetry built by a local Philadelphia artist, a second bedroom, both featuring SPACIOUS, recently-renovated and luxurious en-suite bathrooms. Both add an extra layer of privacy and convenience as well as an amazing large soaker tub in the master en-suite. Both bedrooms boast their own designed walk-in closets. There is also a den/office with custom artisan hand-made cabinetry for ample storage and maximized space. This condo includes a Bosch washer and dryer for your convenience. Enjoy the new HVAC system equip with ultraviolet light air filtration for ultimate comfort.
The shared fenced-in green area and courtyard provides a tranquil space with waterfall to relax outdoors. This condominium, renovated just a few years ago, offers an unparalleled blend of space and light in the Historic Old City. You’re just minutes away from some of Philadelphia’s amazing entertainment and dining destinations with one of the best walking scores in the city. Not to mention easy access to the major highways of Interstate 95, Route 676, Route 76 and the Ben Franklin Bridge to name a few. Don’t wait to make your appointment to tour this gorgeous condo today!!
Location
State PA
County Philadelphia
Area 19106 (19106)
Zoning CMX3
Rooms
Other Rooms Living Room, Dining Room, Kitchen, Den
Main Level Bedrooms 2
Interior
Hot Water Electric
Heating Forced Air
Cooling Central A/C
Flooring Hardwood, Luxury Vinyl Plank
Fireplaces Number 1
Fireplaces Type Gas/Propane
Inclusions Custom cabinets, wine refrigerator, refrigerator, washer & dryer all as-is with no monetary value
Fireplace Y
Heat Source Natural Gas
Laundry Has Laundry
Exterior
Exterior Feature Patio(s)
Garage Covered Parking, Garage - Front Entry, Garage Door Opener, Inside Access
Garage Spaces 1.0
Amenities Available None
Waterfront N
Water Access N
Accessibility Elevator
Porch Patio(s)
Total Parking Spaces 1
Garage Y
Building
Story 6
Unit Features Mid-Rise 5 - 8 Floors
Sewer Public Sewer
Water Public
Architectural Style Straight Thru
Level or Stories 6
Additional Building Above Grade, Below Grade
New Construction N
Schools
School District The School District Of Philadelphia
Others
Pets Allowed Y
HOA Fee Include Parking Fee,Sewer,Water,Trash,Snow Removal,Security Gate,Management,Insurance,Ext Bldg Maint,Common Area Maintenance
Senior Community No
Tax ID 888038696
Ownership Condominium
Security Features Intercom,Carbon Monoxide Detector(s),Fire Detection System,Main Entrance Lock,Security Gate,Smoke Detector
Acceptable Financing Cash, Conventional, FHA, VA
Listing Terms Cash, Conventional, FHA, VA
Financing Cash,Conventional,FHA,VA
Special Listing Condition Standard
Pets Description Case by Case Basis







