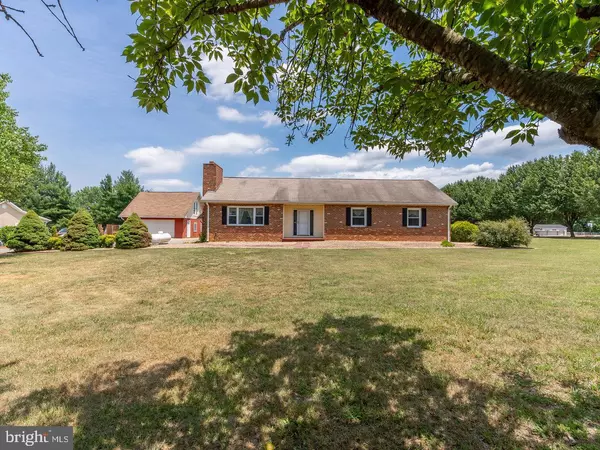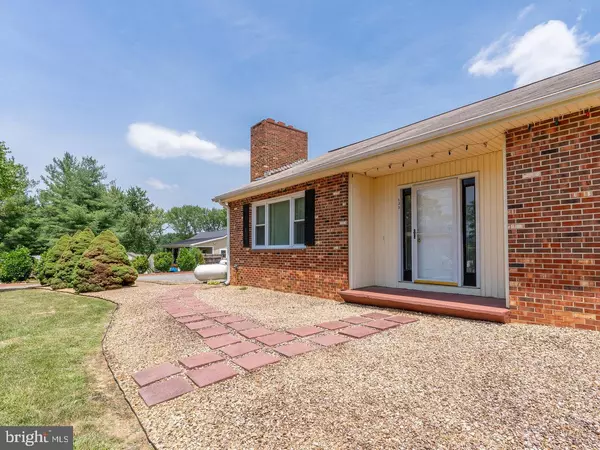
133 PACER DR Luray, VA 22835
5 Beds
2 Baths
3,772 SqFt
UPDATED:
11/21/2024 06:29 PM
Key Details
Property Type Single Family Home
Sub Type Detached
Listing Status Active
Purchase Type For Sale
Square Footage 3,772 sqft
Price per Sqft $106
Subdivision None Available
MLS Listing ID VAPA2003760
Style Ranch/Rambler
Bedrooms 5
Full Baths 2
HOA Y/N N
Abv Grd Liv Area 1,922
Originating Board BRIGHT
Year Built 1981
Annual Tax Amount $1,692
Tax Year 2022
Lot Size 1.270 Acres
Acres 1.27
Property Description
Location
State VA
County Page
Zoning A
Direction West
Rooms
Other Rooms Living Room, Dining Room, Bedroom 2, Bedroom 3, Kitchen, Den, Bedroom 1, Full Bath
Basement Connecting Stairway, Daylight, Partial, Outside Entrance, Heated, Partially Finished
Main Level Bedrooms 3
Interior
Interior Features 2nd Kitchen, Family Room Off Kitchen, Floor Plan - Traditional, Kitchen - Country, Kitchen - Table Space, Window Treatments, Wood Floors
Hot Water Propane
Cooling Central A/C
Flooring Carpet
Fireplaces Number 1
Fireplaces Type Brick, Mantel(s)
Equipment Dishwasher, Dryer, Dryer - Electric, Oven/Range - Electric, Washer/Dryer Stacked, Washer, Water Heater
Furnishings No
Fireplace Y
Window Features Double Pane
Appliance Dishwasher, Dryer, Dryer - Electric, Oven/Range - Electric, Washer/Dryer Stacked, Washer, Water Heater
Heat Source Propane - Owned, Electric
Laundry Basement, Main Floor
Exterior
Garage Garage - Front Entry, Garage Door Opener
Garage Spaces 7.0
Fence Vinyl
Utilities Available Propane
Waterfront N
Water Access N
View Panoramic, Scenic Vista
Roof Type Asphalt
Street Surface Gravel
Accessibility None
Road Frontage Private
Total Parking Spaces 7
Garage Y
Building
Lot Description Cleared, Rural
Story 2
Foundation Block
Sewer On Site Septic
Water Public
Architectural Style Ranch/Rambler
Level or Stories 2
Additional Building Above Grade, Below Grade
Structure Type Dry Wall,Paneled Walls
New Construction N
Schools
Elementary Schools Stanley
Middle Schools Page County
High Schools Page County
School District Page County Public Schools
Others
Pets Allowed Y
Senior Community No
Tax ID 71 A 261
Ownership Fee Simple
SqFt Source Assessor
Acceptable Financing Conventional, Cash, FHA, VA
Horse Property Y
Listing Terms Conventional, Cash, FHA, VA
Financing Conventional,Cash,FHA,VA
Special Listing Condition Standard
Pets Description No Pet Restrictions







