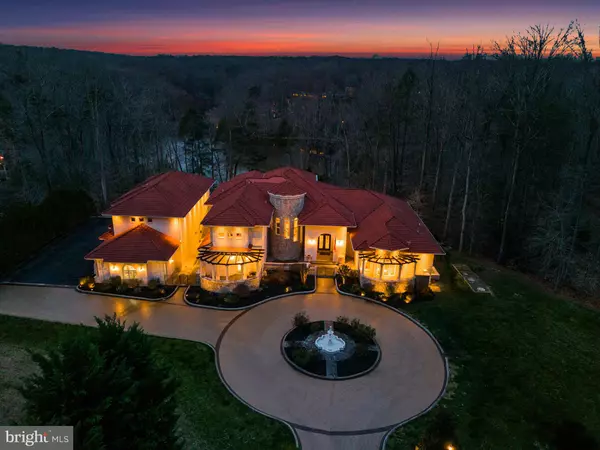
8606 CATHEDRAL FOREST DR Fairfax Station, VA 22039
7 Beds
9 Baths
11,269 SqFt
UPDATED:
10/17/2024 02:29 AM
Key Details
Property Type Single Family Home
Sub Type Detached
Listing Status Active
Purchase Type For Sale
Square Footage 11,269 sqft
Price per Sqft $306
Subdivision Cathedral Forest
MLS Listing ID VAFX2168490
Style Mediterranean
Bedrooms 7
Full Baths 6
Half Baths 3
HOA Fees $1,000/ann
HOA Y/N Y
Abv Grd Liv Area 6,081
Originating Board BRIGHT
Year Built 2007
Annual Tax Amount $32,769
Tax Year 2024
Lot Size 5.000 Acres
Acres 5.0
Property Description
The home welcomes you with a grand entrance, featuring a sweeping driveway and an elegant fountain, setting the stage for the grandeur that lies within. Each room exudes opulence, from the high coffered ceilings to the expansive windows that invite natural light and offer stunning views of the surrounding waterscape.
Culinary adventures await in the gourmet kitchen, fitted with top-of-the-line appliances, elegant cabinetry, and a generous center island. Living spaces are adorned with exquisite details, including stonework fireplaces, intricate moldings, and built-ins.
The expansive owner’s suite is a private sanctuary where luxury awaits featuring a sitting area with a fireplace, spa-like bathroom, and two separate walk-in closets. The primary bath features a soaking tub, two separate vanities, and a walk-in shower, providing the ultimate retreat for relaxation and rejuvenation. Additional bedrooms and bathrooms are equally well-appointed, ensuring comfort and privacy for family and guests.
For leisure and recreation, the property does not disappoint. A pool invites you to cool off on hot summer days along with the other outdoor amenities such as multiple patios, decks, and fenced yard areas, providing the perfect setting to enjoy the waterfront views and natural surroundings.
The lower level presents endless entertainment possibilities, with a bar/billiards room, private home theatre, and spacious home gym. A guest suite and ample storage space complete this level, which opens to extensive decking and a patio.
The five-car garage provides ample space for vehicles and hobbies, and the additional one bedroom apartment located above features a spa-like full bath, well-appointed kitchen, living room area, and half bath.
Situated on a quiet private road, this estate is not just a home; it's a statement of grandeur and an emblem of refined living on the Occoquan River. This exceptional residence offers easy access to shopping, dining, and recreational amenities. Explore scenic trails, indulge in wine tasting at nearby wineries, or enjoy a round of golf at one of the courses in the area. This is truly a rare opportunity to experience luxurious riverfront living at its finest.
Location
State VA
County Fairfax
Zoning 030
Rooms
Basement Fully Finished, Interior Access
Main Level Bedrooms 2
Interior
Interior Features Bar, Breakfast Area, Butlers Pantry, Built-Ins, Ceiling Fan(s), Dining Area, Entry Level Bedroom, Family Room Off Kitchen, Kitchen - Gourmet, Kitchen - Island, Recessed Lighting, Walk-in Closet(s), Wet/Dry Bar, Wood Floors, 2nd Kitchen, Combination Kitchen/Living
Hot Water Tankless, Electric, 60+ Gallon Tank
Heating Heat Pump(s)
Cooling Central A/C
Fireplaces Number 2
Equipment Dishwasher, Disposal, Dryer, Range Hood, Refrigerator, Stainless Steel Appliances, Washer
Fireplace Y
Appliance Dishwasher, Disposal, Dryer, Range Hood, Refrigerator, Stainless Steel Appliances, Washer
Heat Source Natural Gas, Electric
Laundry Main Floor
Exterior
Exterior Feature Balcony, Patio(s), Deck(s)
Garage Garage - Side Entry, Garage Door Opener, Oversized
Garage Spaces 4.0
Pool Heated, In Ground
Waterfront Y
Waterfront Description Private Dock Site
Water Access Y
Water Access Desc Private Access
View Trees/Woods, River, Water
Accessibility None
Porch Balcony, Patio(s), Deck(s)
Total Parking Spaces 4
Garage Y
Building
Story 3
Foundation Other
Sewer Private Septic Tank
Water Well
Architectural Style Mediterranean
Level or Stories 3
Additional Building Above Grade, Below Grade
Structure Type 9'+ Ceilings,High,Vaulted Ceilings
New Construction N
Schools
Elementary Schools Halley
Middle Schools South County
High Schools South County
School District Fairfax County Public Schools
Others
Senior Community No
Tax ID 0964 05 0028A
Ownership Fee Simple
SqFt Source Assessor
Special Listing Condition Standard







