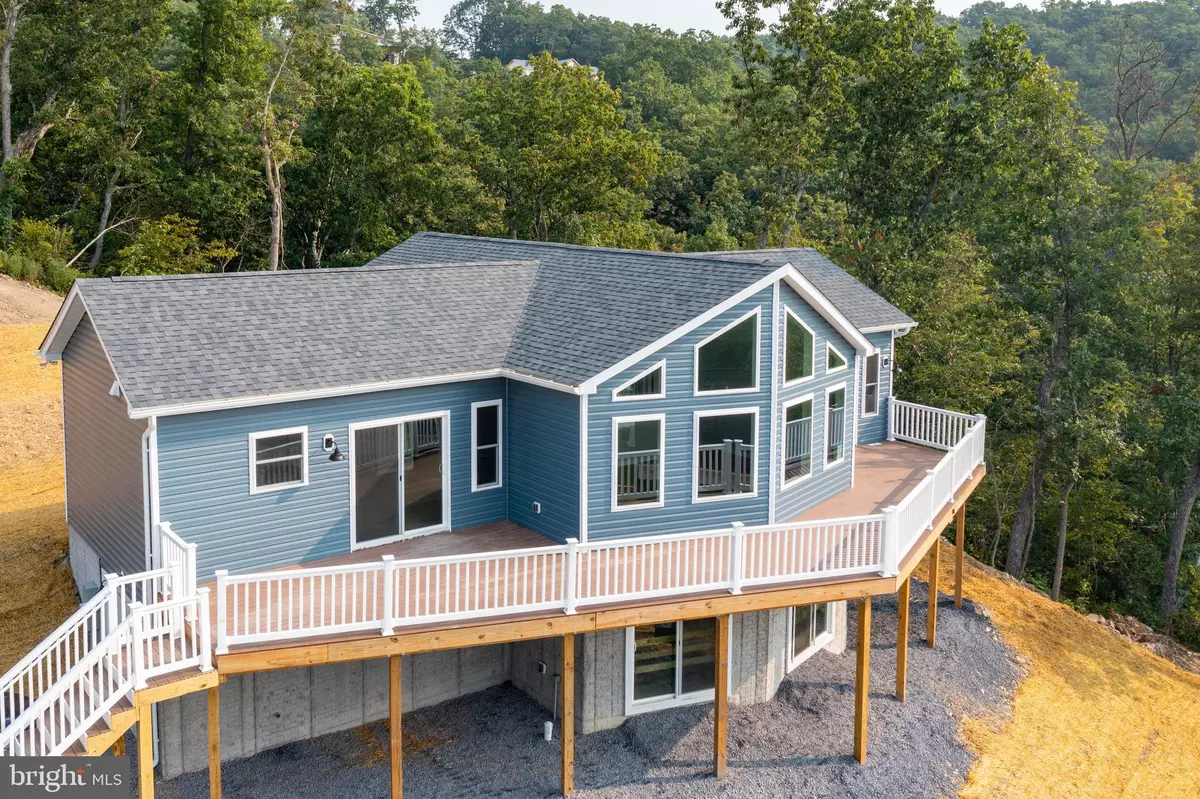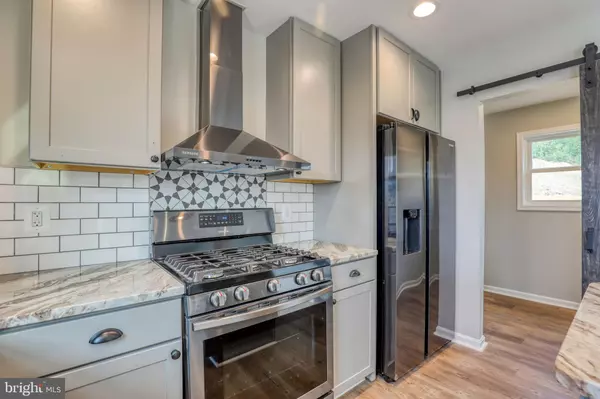
51 GOONEY MANOR LOOP Bentonville, VA 22610
4 Beds
3 Baths
2,460 SqFt
UPDATED:
11/21/2024 06:58 PM
Key Details
Property Type Single Family Home
Sub Type Detached
Listing Status Active
Purchase Type For Sale
Square Footage 2,460 sqft
Price per Sqft $271
Subdivision None Available
MLS Listing ID VAWR2007174
Style Chalet,Cabin/Lodge
Bedrooms 4
Full Baths 3
HOA Y/N N
Abv Grd Liv Area 1,230
Originating Board BRIGHT
Year Built 2024
Annual Tax Amount $465
Tax Year 2022
Lot Size 7.135 Acres
Acres 7.14
Lot Dimensions 0.00 x 0.00
Property Description
Discover your to be built home in the heart of Bentonville, a serene mountain chalet that promises an unparalleled living experience. This to be built property features 4 bedrooms, 3 full baths, and is set on a sprawling 7-acre private lot, offering privacy and space in abundance.
Located near the majestic National Forest, this home is a haven for nature enthusiasts. With numerous trailheads nearby, adventure is always at your doorstep. The property also boasts proximity to a public boat ramp, providing easy access to the Shenandoah River, and is just a couple of miles from the Shenandoah National Park, opening up a world of exploration and outdoor activities.
This chalets is its expansive deck, stretching across the entire front of the home, offering breathtaking views of the surrounding mountains. It’s the perfect spot for morning coffees, evening relaxation, or entertaining guests amidst the backdrop of nature's finest scenery.
Adding to the charm is Greasy Run Creek, a picturesque stream meandering through the property, enhancing the tranquil atmosphere and creating a perfect countryside oasis.
This mountain chalet is not just a home; it's a lifestyle retreat where you can immerse yourself in the tranquility of nature, enjoy the outdoor lifestyle, and still have the comfort and elegance of a beautifully designed residence. Make this Bentonville gem your own and experience the best of both worlds – the peace of mountain living with the convenience of nearby amenities and natural attractions.
Location
State VA
County Warren
Zoning A
Rooms
Basement Fully Finished, Walkout Level
Main Level Bedrooms 3
Interior
Hot Water Electric
Heating Heat Pump(s)
Cooling Central A/C
Flooring Luxury Vinyl Plank, Carpet
Fireplace N
Heat Source Electric
Exterior
Waterfront N
Water Access Y
View Mountain
Roof Type Architectural Shingle
Accessibility None
Garage N
Building
Story 2
Foundation Concrete Perimeter
Sewer Perc Approved Septic
Water Well Permit Applied For
Architectural Style Chalet, Cabin/Lodge
Level or Stories 2
Additional Building Above Grade, Below Grade
New Construction Y
Schools
High Schools Skyline
School District Warren County Public Schools
Others
Pets Allowed Y
Senior Community No
Tax ID 43 51A1
Ownership Fee Simple
SqFt Source Assessor
Acceptable Financing Conventional, VA, Cash
Listing Terms Conventional, VA, Cash
Financing Conventional,VA,Cash
Special Listing Condition Standard
Pets Description Dogs OK, Cats OK







