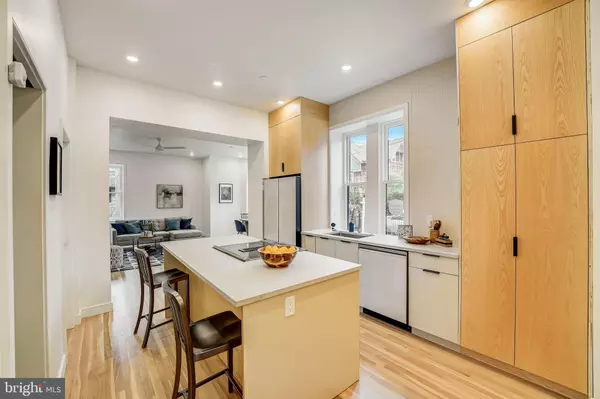
48 E PENN ST Philadelphia, PA 19144
2 Beds
3 Baths
1,982 SqFt
UPDATED:
11/14/2024 03:25 PM
Key Details
Property Type Townhouse
Sub Type End of Row/Townhouse
Listing Status Under Contract
Purchase Type For Sale
Square Footage 1,982 sqft
Price per Sqft $214
Subdivision Germantown
MLS Listing ID PAPH2320876
Style Converted Dwelling
Bedrooms 2
Full Baths 2
Half Baths 1
HOA Fees $437/mo
HOA Y/N Y
Abv Grd Liv Area 1,982
Originating Board BRIGHT
Year Built 2024
Annual Tax Amount $740
Tax Year 2024
Lot Size 4,707 Sqft
Acres 0.11
Lot Dimensions Irr.
Property Description
Location
State PA
County Philadelphia
Area 19144 (19144)
Zoning RSA2
Rooms
Basement Unfinished
Interior
Hot Water Electric
Heating Heat Pump(s)
Cooling Central A/C
Inclusions All appliances. Private 1-car garage, 1 driveway space.
Fireplace N
Heat Source Electric
Exterior
Garage Oversized
Garage Spaces 2.0
Waterfront N
Water Access N
Accessibility None
Total Parking Spaces 2
Garage Y
Building
Story 3
Foundation Concrete Perimeter
Sewer Public Sewer
Water Public
Architectural Style Converted Dwelling
Level or Stories 3
Additional Building Above Grade, Below Grade
New Construction Y
Schools
School District The School District Of Philadelphia
Others
HOA Fee Include Insurance,Water,Sewer,Other,Snow Removal
Senior Community No
Tax ID 121000006
Ownership Fee Simple
SqFt Source Estimated
Special Listing Condition Standard







