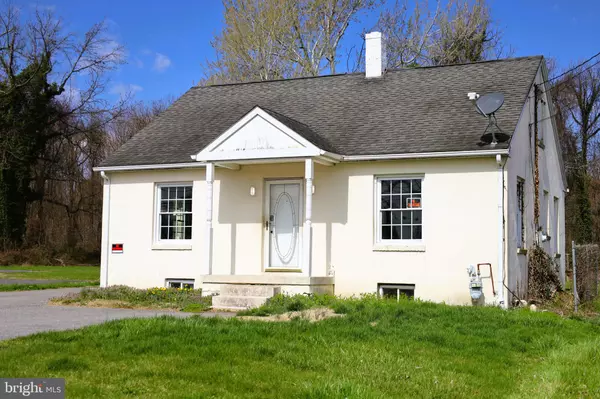
316 PULASKI HWY Aberdeen, MD 21001
3 Beds
2 Baths
832 SqFt
UPDATED:
11/07/2024 02:11 PM
Key Details
Property Type Single Family Home
Sub Type Detached
Listing Status Pending
Purchase Type For Sale
Square Footage 832 sqft
Price per Sqft $324
Subdivision Aberdeen Hills
MLS Listing ID MDHR2024846
Style Cape Cod
Bedrooms 3
Full Baths 1
Half Baths 1
HOA Y/N N
Abv Grd Liv Area 832
Originating Board BRIGHT
Year Built 1949
Annual Tax Amount $3,447
Tax Year 2023
Lot Size 10,000 Sqft
Acres 0.23
Property Description
Buyer to confirm zoning usages.
Recent updates include: Freshly painted throughout, including basement and loft. Replaced all 1st floor light fixtures and fans. New Kitchen Stove. New faucets in all sinks (kitchen and bathrooms). Updated main bathroom tub and fixtures. New flooring in both bedrooms. Lot is larger than it appears, property goes beyond the back fence and has another right of way into back of driveway.
Location
State MD
County Harford
Zoning M1
Rooms
Other Rooms Den, Utility Room
Basement Other, Connecting Stairway, Full, Unfinished
Main Level Bedrooms 2
Interior
Interior Features Combination Kitchen/Dining
Hot Water Electric
Heating Forced Air
Cooling Heat Pump(s)
Fireplace N
Heat Source Natural Gas
Exterior
Garage Garage - Front Entry
Garage Spaces 1.0
Waterfront N
Water Access N
Accessibility Other
Total Parking Spaces 1
Garage Y
Building
Story 2.5
Foundation Permanent
Sewer Public Sewer
Water Public
Architectural Style Cape Cod
Level or Stories 2.5
Additional Building Above Grade, Below Grade
New Construction N
Schools
School District Harford County Public Schools
Others
Pets Allowed Y
Senior Community No
Tax ID 1302018799
Ownership Fee Simple
SqFt Source Estimated
Special Listing Condition Standard
Pets Description No Pet Restrictions







