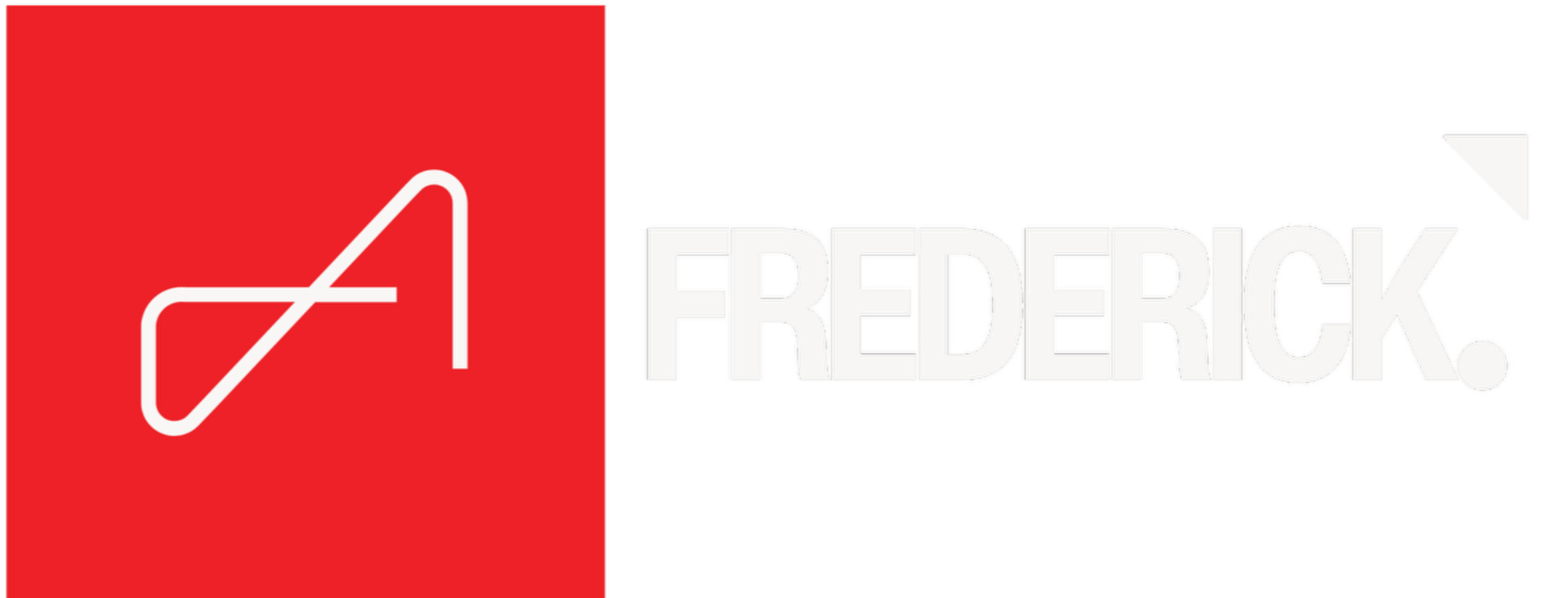

523 BULLOCK ST #10 Under Contract Save Request In-Person Tour Request Virtual Tour
Conshohocken,PA 19428
Key Details
Property Type Condo
Sub Type Condo/Co-op
Listing Status Under Contract
Purchase Type For Sale
Square Footage 1,932 sqft
Price per Sqft $248
Subdivision Matsonford Commons
MLS Listing ID PAMC2139652
Style Transitional
Bedrooms 3
Full Baths 2
Half Baths 1
Condo Fees $148/mo
HOA Y/N N
Abv Grd Liv Area 1,932
Year Built 1994
Annual Tax Amount $4,678
Tax Year 2024
Lot Size 1,920 Sqft
Acres 0.04
Lot Dimensions 0.00 x 0.00
Property Sub-Type Condo/Co-op
Source BRIGHT
Property Description
Welcome to 523 Bullock Ave. a bright and spacious 3-story end-unit townhome in desirable Matsonford Commons, tucked into the hills of West Conshohocken with wooded views and natural light pouring in from every angle. The first floor greets you with a spacious eat-in kitchen featuring stainless steel appliances, ample cabinetry, and a layout that flows effortlessly into the dining area and large family room. The cozy wood-burning fireplace sets the tone, while a door off the family room leads to a private deck overlooking the trees — perfect for morning coffee or evening unwinding. A convenient powder room and coat closet round out the main floor. Upstairs, the sunlit main bedroom suite boasts a vaulted ceiling, walk-in closet, and en-suite bathroom with a double vanity and stall shower. A second bedroom with large walk-in closet and full hall bathroom offer flexibility for guests or family. The third floor is a bonus space – ideal for a third bedroom, home office, or creative retreat. The unfinished lower level includes a laundry area and offers plenty of room for storage, a home gym, or future finishing. Enjoy easy access to the Schuylkill Expressway, Blue Route, and Conshohocken train station – plus you're just a short walk to restaurants, bars, and shops in bustling downtown Conshy. Don't miss this bright and roomy end-unit in a prime location – it's the best of low-maintenance living with a scenic backdrop.
Location
State PA
County Montgomery
Area West Conshohocken Boro (10624)
Zoning RESIDENTIAL
Rooms
Other Rooms Half Bath
Basement Poured Concrete
Interior
Hot Water Natural Gas
Heating Forced Air
Cooling Central A/C
Fireplaces Number 1
Fireplaces Type Wood
Inclusions Washer, dryer, refrigerator "as is condition"
Fireplace Y
Heat Source Natural Gas
Laundry Basement
Exterior
Water Access N
Accessibility None
Garage N
Building
Story 3
Foundation Concrete Perimeter
Sewer Public Sewer
Water Public
Architectural Style Transitional
Level or Stories 3
Additional Building Above Grade,Below Grade
New Construction N
Schools
High Schools Upper Merion
School District Upper Merion Area
Others
Pets Allowed Y
HOA Fee Include Lawn Maintenance,Snow Removal
Senior Community No
Tax ID 24-00-01729-182
Ownership Fee Simple
SqFt Source Assessor
Acceptable Financing Cash,Conventional
Horse Property N
Listing Terms Cash,Conventional
Financing Cash,Conventional
Special Listing Condition Standard
Pets Allowed Size/Weight Restriction,Number Limit